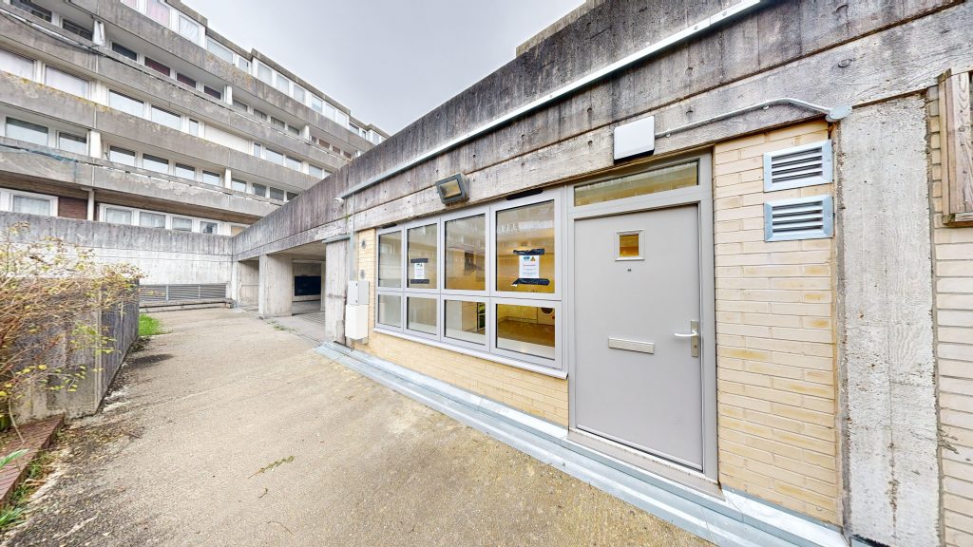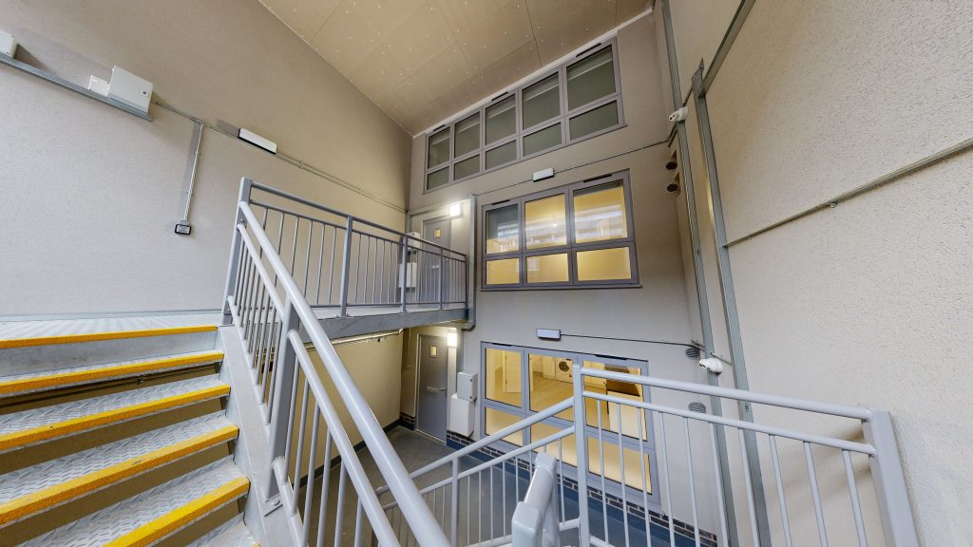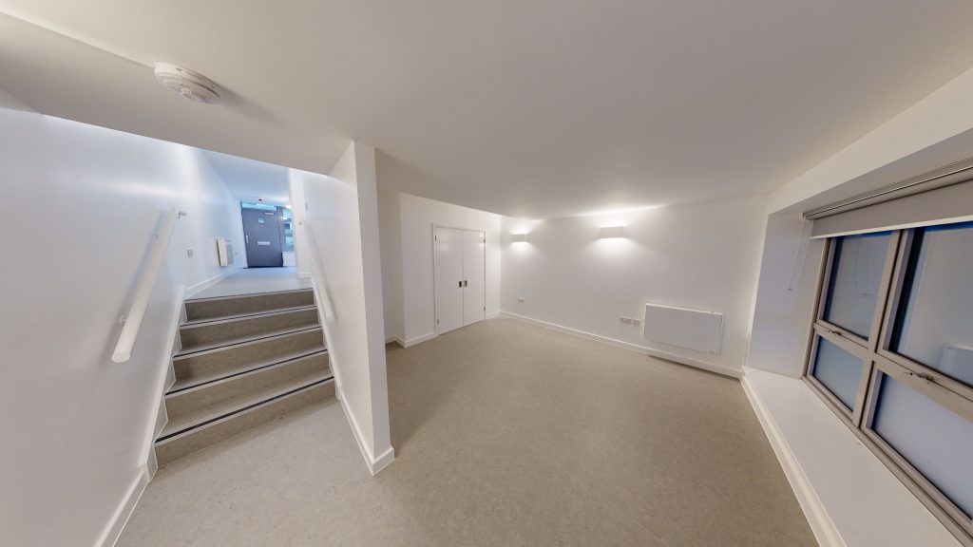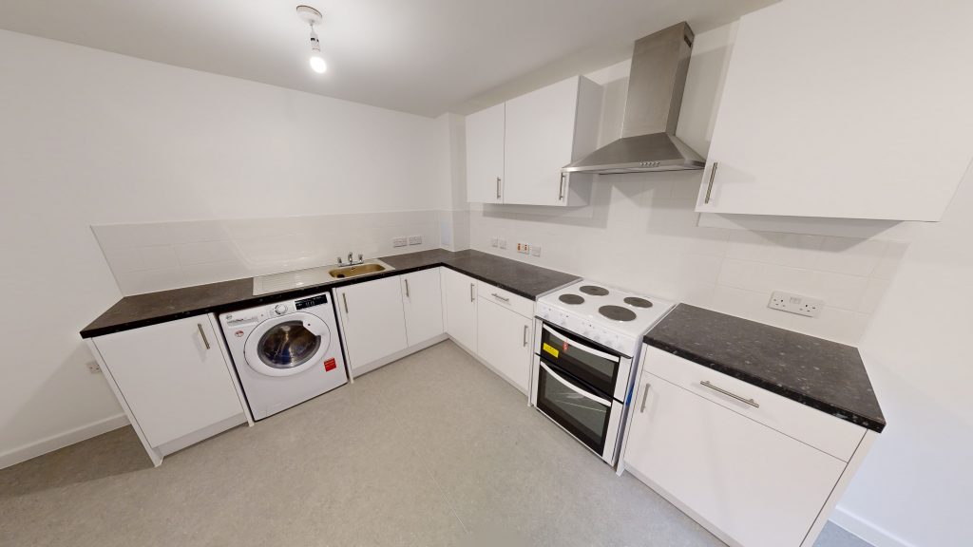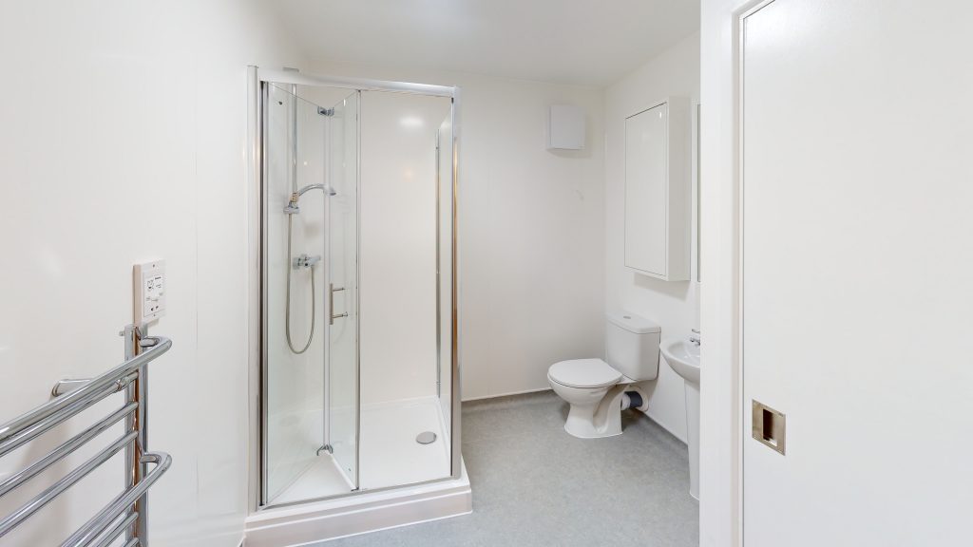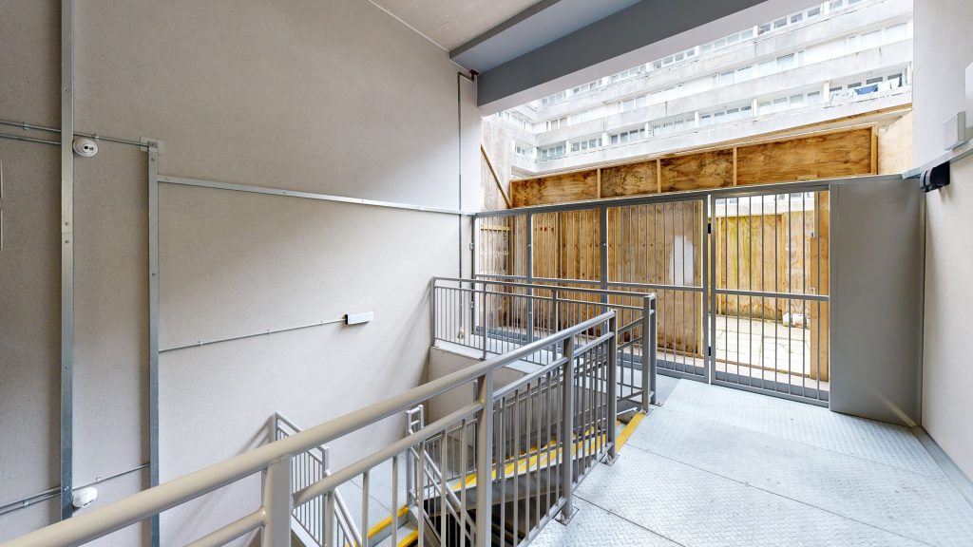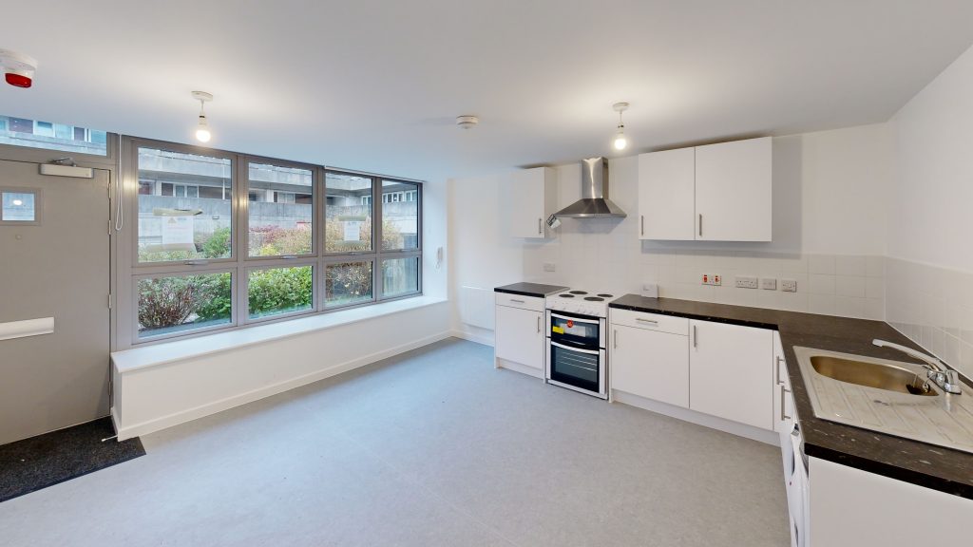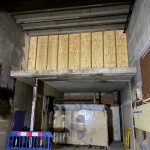Wyndham Court - Flat Conversion
Concept Building Services successfully completed the refurbishment of Wyndham Court, a prominent residential complex in Southampton. The project involved the careful removal of the ground-floor slab, formation of a new mezzanine concrete slab, and the installation of bespoke structural steelwork, all within a live, compact environment with limited storage and restricted parking.
The works began with the phased removal of the ground floor slab using scaffold decks to safely support sections as they were cut and removed. Concrete walls, staircases, and the basement floor were mechanically demolished, clearing the way for the installation of the new slab and supporting structures. Bespoke design elements, including the internal structural steelwork and front entrance stairs, were fabricated and installed with precision, ensuring seamless integration into the existing architecture.
To address site constraints, Concept implemented a secure compound for materials and waste, managed off-site storage, and installed temporary lighting to mitigate low light levels during the winter months. Health and safety remained a top priority throughout, with strict adherence to site management protocols and daily coordination with stakeholders.
The refurbishment of Wyndham Court highlights Concept Building Services’ expertise in delivering complex projects in challenging environments. The completed works have transformed the space, meeting the client’s expectations and enhancing the functionality and aesthetic of this historic residential complex.


