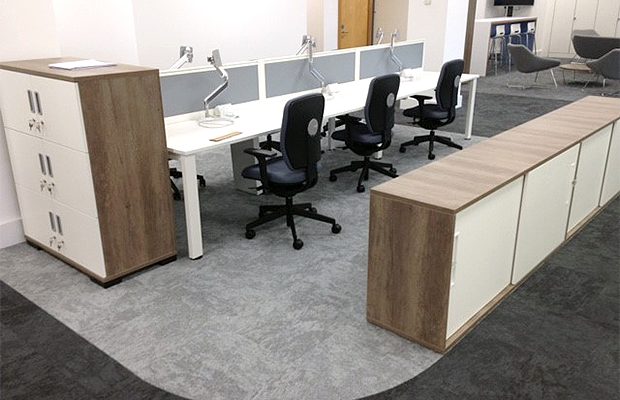The internal refurbishment of an existing office work space, including new heating and fresh air systems.
- Client: BAE
- Construction Year: 2016
- Location: Hampshire, United Kingdom
- Duration: 12 Weeks
- Sector: Commercial
The engineering services works to be carried out by the Architectural, Mechanical and Electrical Sub-contractors shall comprise of the complete installation inclusive of any site investigative and survey works, equipment selection based upon specified suppliers where specified by the Client or his Professional Advisers, procurement, setting out, installation, testing and commissioning of the Installations as defined in this document to achieve a fully complete and operational installation inclusive of “as fitted documentation including drawings”.
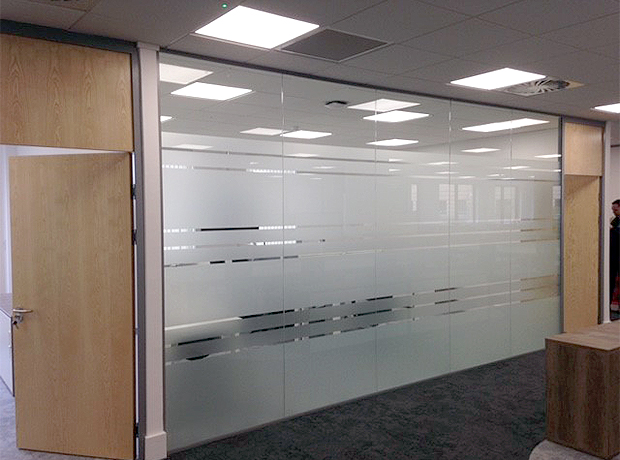
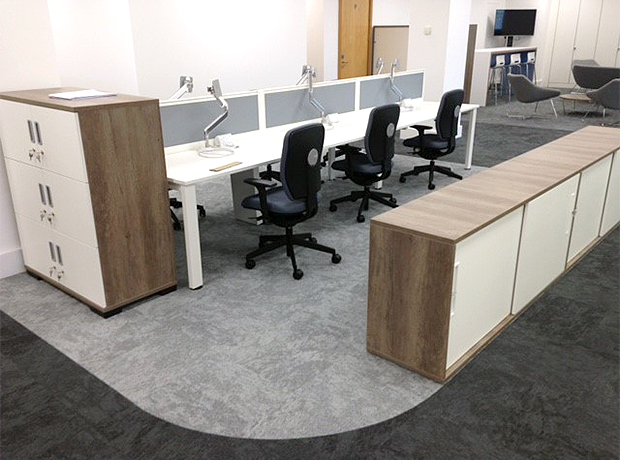
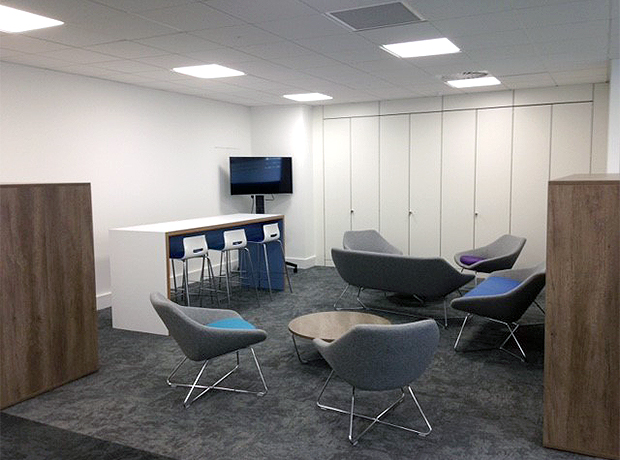
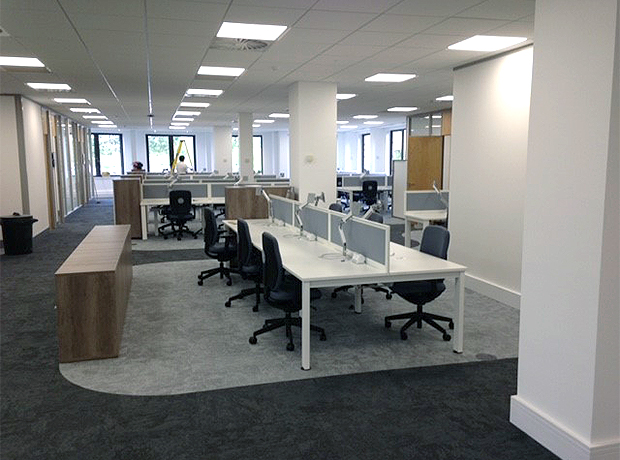
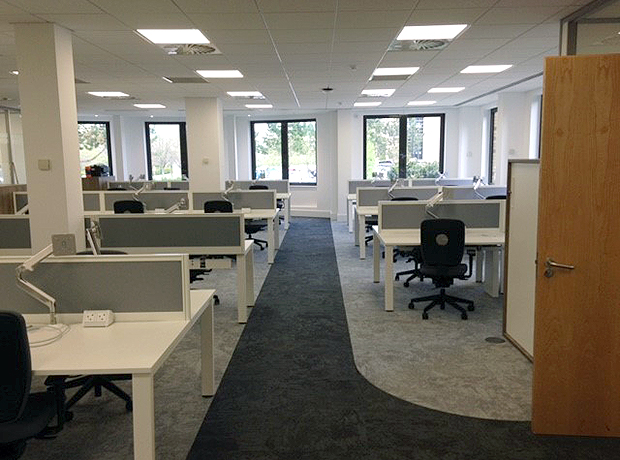
The Architectural Scope of Works shall include but not limited to:
- Attend site and carry out pre-tender survey of the existing site and equipment
- Provision of fully detailed and coordinated design drawings
- Provision of fully detailed equipment specifications and technical submittals
- The provision of coordinated working drawings inclusive of builders work
- Removal of existing partitions
- Removal of existing floor carpets
- Removal of existing lay-in ceiling grid system and associated ceiling tiles
- Strip back and making good of existing surfaces
- Installation of new modular partitions and glazing
- Provision for 1No. New door
- Installation of new floor and wall finishes
- Installation of new 600×600 suspended ceiling and acoustic tiles
- Modifications to existing and installation where necessary of high and low level fire curtains
- Installation of new tea point equipment within the existing tea point location
- Installation of new furniture
- Appoint Building control to gain final building control approval
The Mechanical Scope of Works shall include but not limited to:
- Attend site and carry out pre-tender survey of the existing site and equipment
- Provision of full design calculations using approved software
- Provision of fully detailed and coordinated design drawings
- Provision of fully detailed equipment specifications and technical submittals
- The provision of coordinated working drawings inclusive of builders work
- Liaising on a continuous basis throughout the works on a day by day basis with both the Consulting Engineer and the Project Team
- Provision of isolation and draining down of existing services
- Stripping out of all redundant plant, equipment and systems
- The provision of new DX split cooling to the open plan area
- The provision of new supply and extract ductwork serving the new tea point
- The provision for modifications to the existing supply and extract ventilation to suite the revised layouts and additional DX FCU’s
- The provision of new supply and extract grills to all areas with the exception of perimeter linear grills
- The provision for the replacement of all existing FCU commissioning stations
- Provision of new hot & cold water pipework services
- The provision of new drinking water services
- Provision for the installation of new and modification of existing waste disposal systems
- Provision of chlorination and certification of hot and cold water systems
- Provision of a new water services risk assessment and report
- Provision for all necessary waste water disposal systems above ground
- Provision for all necessary condensate disposal systems (to be gravity where possible
- Thermal insulation of all pipework
- Thermal insulation of all ductwork
- Mechanical services control wiring
- Mechanical services power wiring
- Full testing & commissioning of all HVAC systems
- Full testing and commissioning of all hot and cold water systems
- Provision for labeling of all plant
- The provision for assets tagging of the new services
- Provision of O & M manuals and record drawings (hard copy)
- Provision of O & M manuals and record drawings in CD Rom format
The electrical scope of works includes but not limited to:
- Site survey of the building
- Small power installation including containment
- Small power installation in accordance with the mechanical requirements
- Lighting installation & Lighting Controls
- Emergency Lighting
- Fire alarm installation
- CAT 6 plus UTP Data/Comms wire ways and cabling to/from existing server room, including containment
- Access Control system modifications
- AV works and associated power and containment
- Earthing & Bonding
- Testing & Commissioning
- The provision for assets tagging of the new services
- O&M Manuals and Record Drawings

